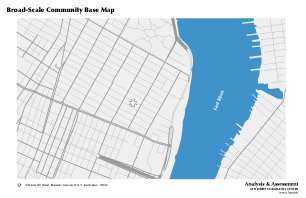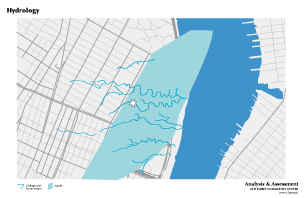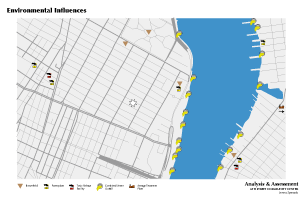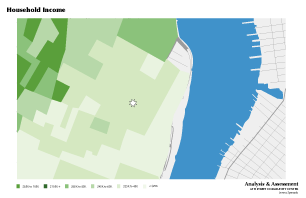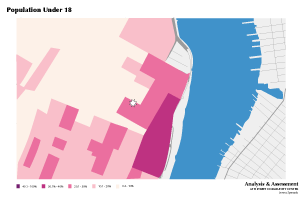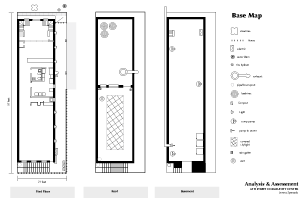On Site | Permaculture Design : 6th Street Community Center, NYC
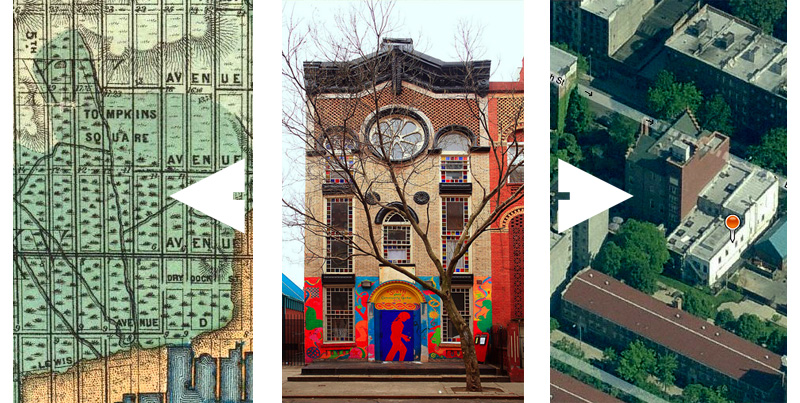
Location
Sixth Street Community Center
- 638 East 6th Street
New York, NY 10009
About the Center
For 25 years Sixth Street Community Center has been committed to empowering the Loisaida community, celebrating its extraordinary diversity, and building a fulfilling sense of community around basic needs for food, health, and education.
Sixth Street Community Center is a not-for-profit community based organization that offers programs to assist low and moderate-income residents. Recently, beginning in 1996, the Center has initiated projects that bring youth and community residents together around issues of sustainable agriculture, health and nutrition through their Community Supported Agriculture, Seeds To Supper and SOS Food programs.
The Community Center's current goals are to (1) further the education of our young people in sustainable agriculture, nutrition and health, (2) expand community supported agriculture in our neighborhood by reaching out to more low-income households, and (3) strengthen food safety laws through our campaign against genetic engineering.
(Adapted from sixthstreetcenter.org)
Permaculture Design Goals and Recomendations
- GOAL: Strengthen collaborations with community to bring residents together around issues of sustainable agriculture, health, and nutrition.
RECOMMENDATIONS:- Utilize food waste from CSA member households and Organic Soul Café with a community compost collection system in collaboration with El Jardin Community Garden.
- Develop an educational farm site for existing community center youth programs, like Seeds to Supper, and supplement CSA and Café offerings with on-site food production.
- Soften cement-scape with a green gathering space to encourage greater interaction with natural environment and community residents.
- GOAL: Become a community model for efficient water use and reduction of energy needs with a regional focus to reduce CSOs and improve air quality.
RECOMMENDATIONS:- Integrate wasted ground and gray water, which is currently pumped into sewer, and use alternative systems, like rainwater harvesting, gray water gardens, sub irrigated planters, and sump pump aquaponics, in order to elevate basement flooding and reduce CSO’s.
- Utilize green plantings, solar energy, and microclimates to reduce energy consumption and improve air quality.
- Create a rooftop pollinator patch on lower roof to provide pollination site for bees and green space for Yoga Studio. A garden on the roof will also keep the building cooler in summer and help elevate drainage issues.
Design Solultions and Drawings
- Green Gathering Space & Educational Farm Site / Site Design

- Compost Collection System
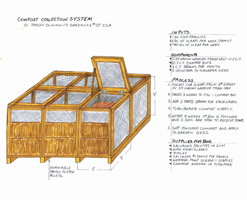
- Sub-Irrigated Planters
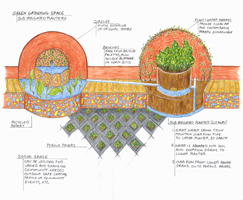
- Waste Water Regeneration using Sump Pump Aquaponics
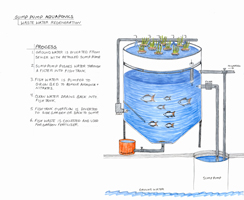
Analysis & Assessment
SUMMARY:
Broad-scale and site-scale research was completed, but the following areas stand out as being the most important with regard to the needs of the community, the site, and the City. These observations, in conjunction with the goals of the 6th Street Community Center guided the Design Recommendations.
- Cultural History of Loisaida Community
The history of the Lower East Side/East Village’s independent/survivalist spirit can be seen in the early 20th century tenement labor movements, the gardening/homesteading movements of the 1970’s, and the current local food movement. A desire for connection to the community’s past struggles and victories is evident among many community leaders and residents. - Community Influences / Relationships
The neighboring local organizations influence or could influence the 6th Street Community Center site and programs. Specific relationships, such as those with El Jardin Community Garden, CSA Farms, and the Earth School, could factor prominently. - Site Use / Access and Circulation (Current)
The site functions primarily as a CSA Pickup location, a Café (one to three nights a week), offices for Community Center leaders, a 3rd floor Yoga studio, and a space for community programs and private events. Creating an additional green space that brings together the broader community or adding multiple uses to existing active zones would be ideal.- Primary Circulation: Front entrance to first floor Cafe, Bathrooms, Event Space
- Secondary Circulation: Front entrance to 3rd floor Yoga Studio and 2nd floor offices
- Tertiary Circulation: Front entrance to basement, side entrance to roof or second floor to roof
- Frequency: The majority of foot traffic occurs on the first floor on evenings and weekends.
- Landscape / Hydrology / Drainage
Historic geological research shows that this site and surrounding neighborhood was a tidal creek and salt marsh. Much of area east of Avenue C was build up from landfill from WWII rubble. Additionally, there is evidence of a large aquifer under the site. These factors could affect the sites’ drainage issues, watershed, and wastewater concerns. The site uses three sump pumps to continuously pump water out of the basement into the sewer. Finding uses for waste water, rainwater and excess ground water should be explored. - Polluting Influences
Combined Sewer Outfalls appear all along the East River, as well as other nearby locations in the Newtown Creek Sewageshed. The nearest Con Ed power plant releases 5,422,964.79 pounds of toxic emissions annually. The community sewage treatment plant is the Newtown Creek Sewage Treatment Facility, directly across the East River. The Community Center directly contributes to the CSOs, as evidenced by drainage and wastewater issues in #4. - Microclimates
A useful microclimate for growing food may exist on the lower roof, where the upper roof provides some solar radiation directly below. A cool, sheltered microclimate may exist along the narrow side yard, where two buildings provide shelter from wind and sun. The interior of the building is predominately dark and has little direct sunlight. This microclimate provides a cool gathering space in the summer, when site use is at its peak. Utilizing roof and side yard microclimates for food production and social gathering spaces is important.
DOWNLOADS:
- Presentation PDF (10MB PDF)
- Full Analysis & Assessment Report (180K PDF)
- Site Maps and Data Overlays (3.5MB PDF)
OVERLAY IMAGES:
Phase Implementation
Phase 1
- Implement Compost Colllection System
- Create outdoor Green Gathering Space with herb garden for Cafe meals.
- Integrate simple rainwater collection from neighboring NYHA building for watering herb garden.
- Designate CSA members to oversee Compost Collection and Green Gathering Space.
Phase 2
- Create Rooftop Pollenator Patch on lower roof for bees and other pollenators and for Yoga Studio enjoyment.
- Further develop side yard green space to include espalier fruiting trees, sub-irrigated planters, seating and storage for cafe and Seed to Supper program.
- Update website with current information perhaps use timebanking to "trade" skills, if web design upkeep is a problem.
Phase 3
- Integrate rainwater collection from 6th Street rooftop and graywater collection.
- Transform sump pumps in basement into aquacultre system for fish and plant harvesting all year.
- Install solar panel array on upper roof to offset electricty usage from aquaculture system.
